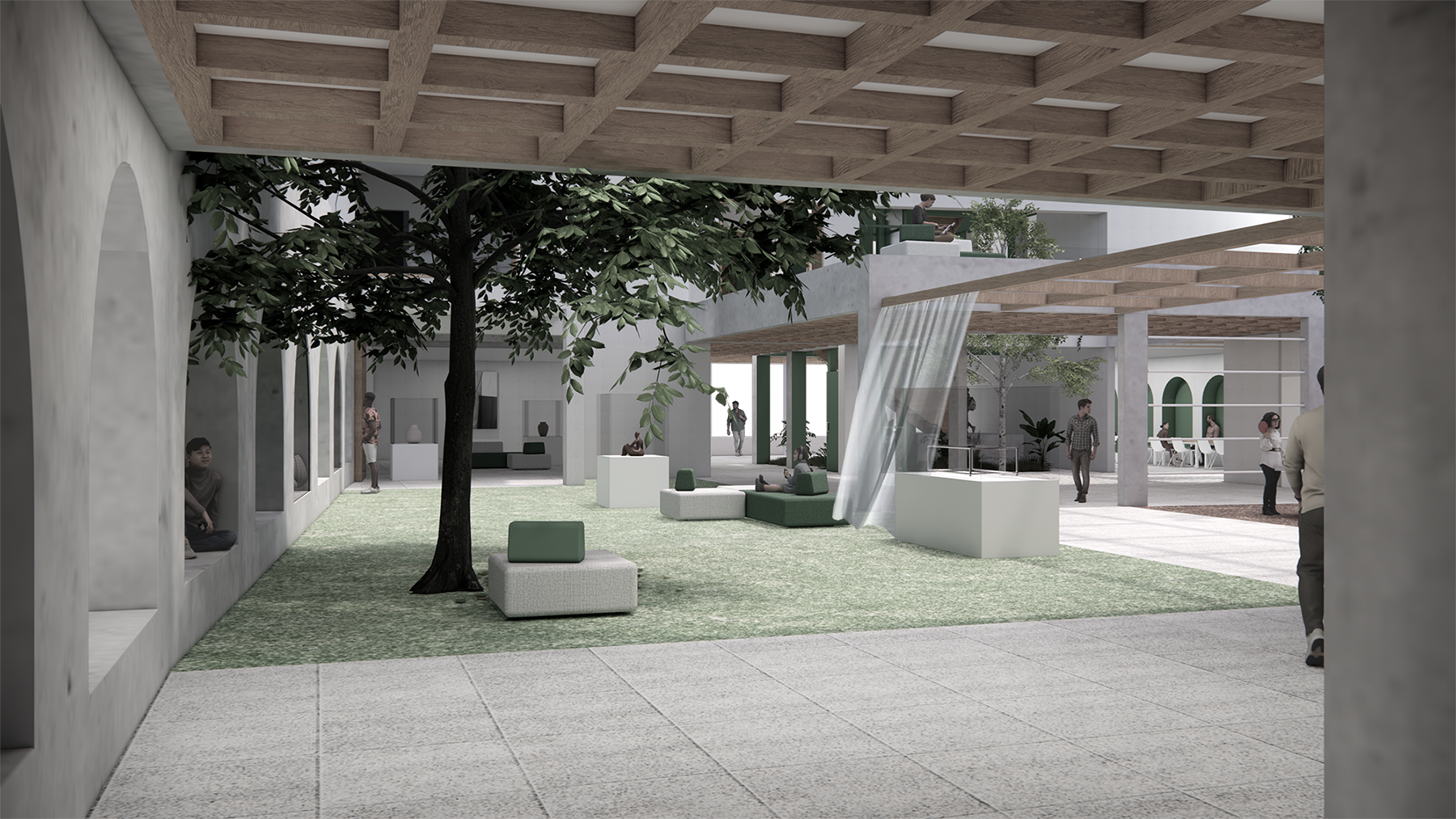



INNEN AUSSEN
Description
The design is based on an intensive engagement with fundamental spatial formation and considerations on connecting interior and exterior spaces. The creation of a courtyard space is based on this theory and serves as the foundation for the design. The building complex is located in the centre of Trier, within a block bordered by two pedestrian zones, forming a dead urban space. The aim of the project is to reactivate the area through an alternative passageway. The building contains publicly accessible and rentable spaces, offering services for passers-by or residents. Large openings in the facade and roof illuminate the interior and make the use visible from the outside. The circulation core creates a new courtyard that opens upwards and to the back, serving as a small, green oasis. The pathway into the inner block is accompanied by an overhead structure and leads past various courtyards that continue the interior uses.
